

-
Manuals
-
Receipt and storage
Correct installation and maintenance is important to ensure full warranty coverage.
To ensure that the windows and doors function and operate optimally, it is important that they are installed correctly. Incorrect installation may result in product failure which is not covered by the warranty.
If you have any questions regarding the installation of the elements, please call our Service Department on tel. 01582 860 940. They will be happy to help you.When unloading and handling the elements, use tools and methods which do not cause damage the elements or the health of those on site.
Upon receipt, the purchaser must check that the consignment complies with the agreement and that the elements are free from apparent defects, faults or transportation damage. If there is any cause for complaint, please notify Idealcombi’s Service Department on tel. 01582 860 940 before installing the elements.
Stickers and cork chips on window glass should be removed 1-2 weeks after receipt. Corner protection, protective films and other packaging must only be removed before installing the elements.
If stored outdoors, the elements must be placed on battens or pallets to keep them clear of the ground. The elements must be covered with a suitable and secure material to protect them from precipitation and dirt. Allow for sufficient ventilation around the elements in order to reduce the risk of condensation forming underneath the covering and excessive heat building up due to direct sunlight. Individual window elements should be stored under a roof structure, in a container or preferably inside.
Our windows and doors are supplied with a small tin of paint in their particular colour. The paint is intended for repairing any minor damage caused during installation, but can also be used subsequently. Idealcombi’s Service
Department is always willing to offer help and advice on surface treatment maintenance and on where to buy additional paint in a particular colour for later use. -
Installation in general
Correct installation is important for the function and life of the elements. The installation should therefore be carried out by professional fitters of windows and external doors.
The instructions in this manual cover some of the main issues – but not every detail – which may be relevant during installation.
Back boards on fully insulated spandrel panels are loosely fitted. After installation the cavity is insulated and a damp membrane fitted. Then the back board is sealed and fixed with nails.
The window is usually placed within the outer leaf construction of the wall. It should be fitted centrally giving uniform gaps between the frame and structure – ideally the gaps should be 10 to 15mm. The window should be installed with the frame plumb both
horizontally and vertically and should be adjusted and fixed to ensure the correct closing position between the frame and sash.Securing, general
Windows and external doors should always be fixed to the building structure using mechanical fixings such as frame bolts / screws.If any foaming material is used to fill the gap between the outer frame surface and the structure the element must be fixed first using mechanical fixings.
Sealant
The sealant work must be carried out in accordance with sealant manufacturers recommendations and current standards.When filling gaps with insulation (expanding foam) never put in too much so that it bows the frame. After the expanding foam has cured a waterproof sealant should be applied to the outside (see paragraph on sealant types). To make sure you have enough depth
(in accordance with the sealant manufacturers recommendations) you may have to rake back the expanding foam insulation.Sealant types
There are a wide range of sealing products to choose from for use between frames and outer walls.The two most common types are:
– Plastic or elastic mastic
– Asphalt saturated plastic foam (Illmod sealing tapes)
Please refer to sealant manufacturers guide lines to ensure correct product and size before applying.In order to preserve the wood and reduce heating consumption, it is important that the sealant stays intact. The sealant should therefore be inspected at least once a year, and any flaws should be remedied using the same type of sealant as the original. In case
of any major flaws, all the sealing material must be replaced. In such cases, it must be assessed whether a different type of sealant would be more suitable than the existing one. -
Sash removal
-
Wedging and fixing
Direct fixing
Hammer and tapping block
When positioning the window element prior to securing, never tap directly on the frame; always use a tapping block.
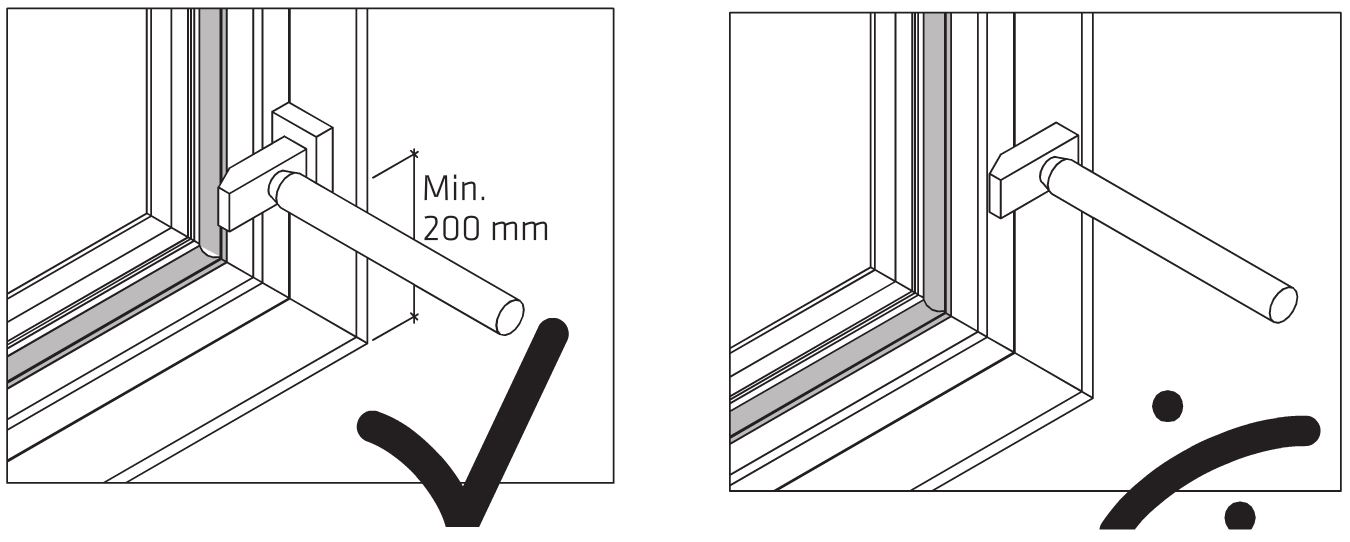
Placement in opening
Wedges can be used to position the window element before securing. Place the wedges at the corner (fig. 3) to avoid distorting the frame or damaging the corner joint.

Wedging
Place permanent wedging under jambs and any mullions to ensure that the weight of the window element is supported by the underlying brickwork/construction (A)
For windows with floating mullions, place wedging under jambs and floating mullions to ensure that the weight of the element is supported by the underlying brickwork/construction (A)
The sill must be horizontal and straight. It must not under any circumstances curve upwards or downwards. Place permanent wedging at the bottom of the jamb on the hinge side of the element (B). When securing, ensure that the point can absorb compressive forces.
Place permanent wedging at the top of the jambs on the hinge side of the element (C). When securing, ensure that the point can absorb tensile forces.
An alternative to this wedging is permanent wedging at the top of the jamb on the closing side of the element (D); when securing, this wedging must ensure that the point can absorb compressive forces.
For an element height of >1600 mm, wedging on both sides at the top of the frame is required.
For increased security and strength a permanent packer can be placed behind ironmongery fix points and locking points.
Jambs should be perfectly plumb and the head level, and can under no circumstances bow down.
During installation, the clearance, i.e. the space between the frame and sash, should be adjusted according to the function of the element.
The closing side must be adjusted to provide a tight seal when closed.
The tolerance on diagonal measurements is ±2 mm.
The frame head must not curve downwards. Permanent wedging on the frame head may only be used if the load from any window/door elements above does not subject the element to stress apart from on the jambs and mullions.


Wedge position
Wedging material must be moisture resistant, min. 40 mm wide and be placed so that it at least supports the Idealcore (PUR) component under the fitting groove. Permanent wedging at head and jamb must overlap both PUR and aluminum.
Depending on the positioning of the sealant, it is recommended that anti-slip tape is used on the wedging material according to the FSO sealing guide.

Direct fix spacing
Never use the hammer drill setting when pre-drilling through the PUR frame. This will result in material being knocked off the reverse side and thus significantly impair the fixing of the frame.
Never screw fix through the frame without wedges in place.
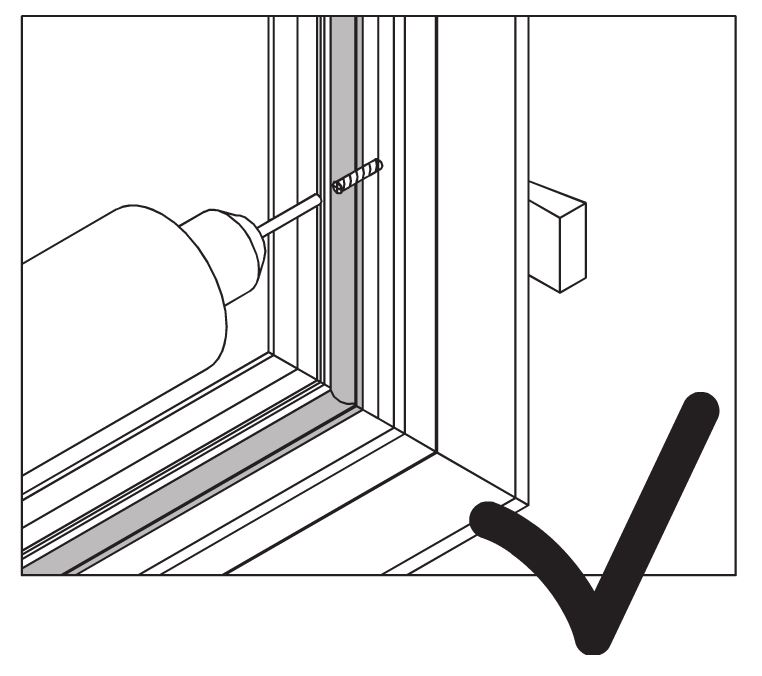
Fixing
If the window is fixed directly, screws must be placed in the marked area/s.
Fixing in the jambs 150mm from the corners and at no more than 600mm between fixings. At the head and sill there can be no more than 600mm between fixings.
For element widths under 600mm fixing in head and sill can be omitted.
Headed screws must be used. Fixing in primary area, drill a hole for mounting through the profile.
If the screws are placed in the secondary area, the fixing hole is covered with a plastic cap.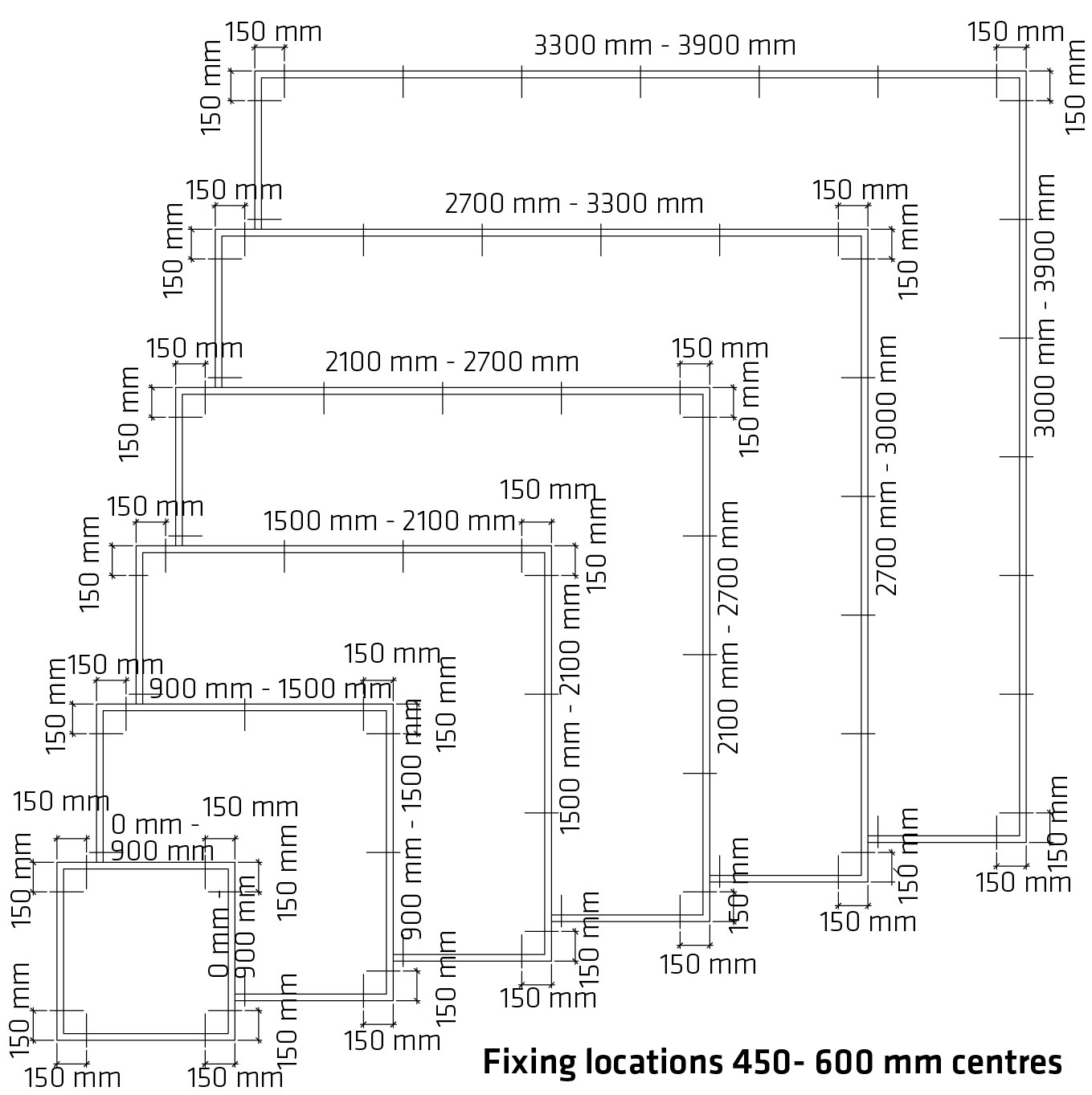

Fixing with brackets
Hammer and tapping block
When positioning the window element prior to securing, never tap directly on the frame; always use a tapping block.

Placement in opening
Wedges can be used to position the window element before securing. Place the wedges at the corner (fig. 3) to avoid distorting the frame or damaging the corner joint.

Wedging
Place permanent wedging under jambs and any mullions to ensure that the weight of the window element is supported by the underlying brickwork/construction (A)
For windows with floating mullions, place wedging under jambs and floating mullions to ensure that the weight of the element is supported by the underlying brickwork/construction (A)
The sill must be horizontal and straight. It must not under any circumstances curve upwards or downwards. Place permanent wedging at the bottom of the jamb on the hinge side of the element (B). When securing, ensure that the point can absorb compressive forces.
Place permanent wedging at the top of the jambs on the hinge side of the element (C). When securing, ensure that the point can absorb tensile forces.
An alternative to this wedging is permanent wedging at the top of the jamb on the closing side of the element (D); when securing, this wedging must ensure that the point can absorb compressive forces.
For an element height of >1600 mm, wedging on both sides at the top of the frame is required.
For increased security and strength a permanent packer can be placed behind ironmongery fix points and locking points.
Jambs should be perfectly plumb and the head level, and can under no circumstances bow down.
During installation, the clearance, i.e. the space between the frame and sash, should be adjusted according to the function of the element.
The closing side must be adjusted to provide a tight seal when closed.
The tolerance on diagonal measurements is ±2 mm.
The frame head must not curve downwards. Permanent wedging on the frame head may only be used if the load from any window/door elements above does not subject the element to stress apart from on the jambs and mullions.


Wedge position
Wedging material must be moisture resistant, min. 40 mm wide and be placed so that it at least supports the Idealcore (PUR) component under the fitting groove. Permanent wedging at head and jamb must overlap both PUR and aluminum.
Depending on the positioning of the sealant, it is recommended that anti-slip tape is used on the wedging material according to the FSO sealing guide.

Fixing
When fixing with brackets, these must be fixed in both aluminium and PUR, in the marked areas. Fixings in the jambs are located 150mm from a corner and with a maximum spacing of 600mm.
At the head and cill there can be a maximum of 600mm between fixings.For element widths under 600mm fixings at the head and sill can be omitted.
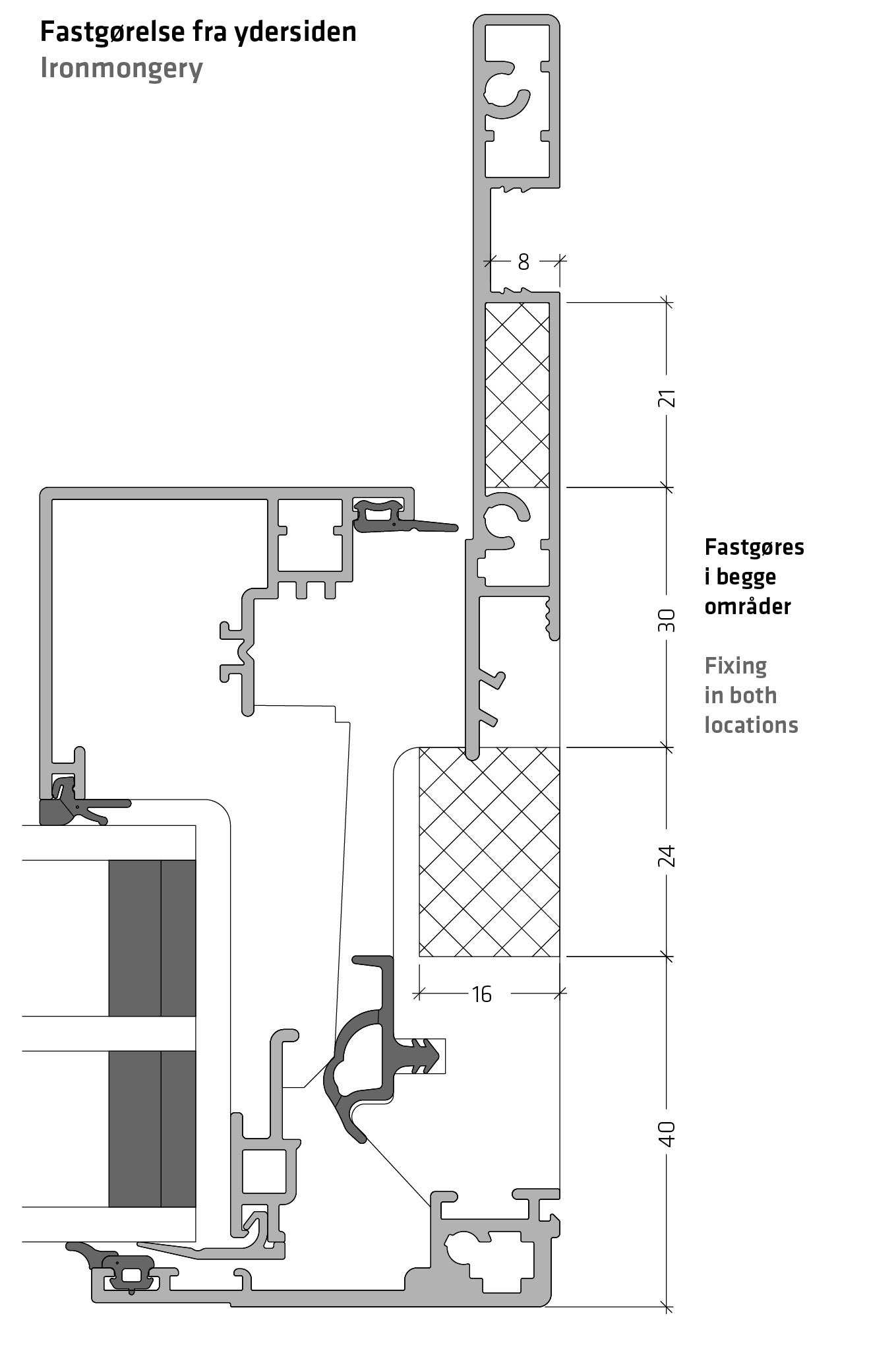

Coupling
Inward with inward
Adjoining elements should have a spacing of 8 mm. Clip the elements together in the inside aluminium frame using aluminium cross tongue CBF1613. Screw the elements together in the rebate using 5×45 mm wood screws. Apply mastic between the window elements and spacer strip/cross tongue.
Seal outside using mastic or compriband.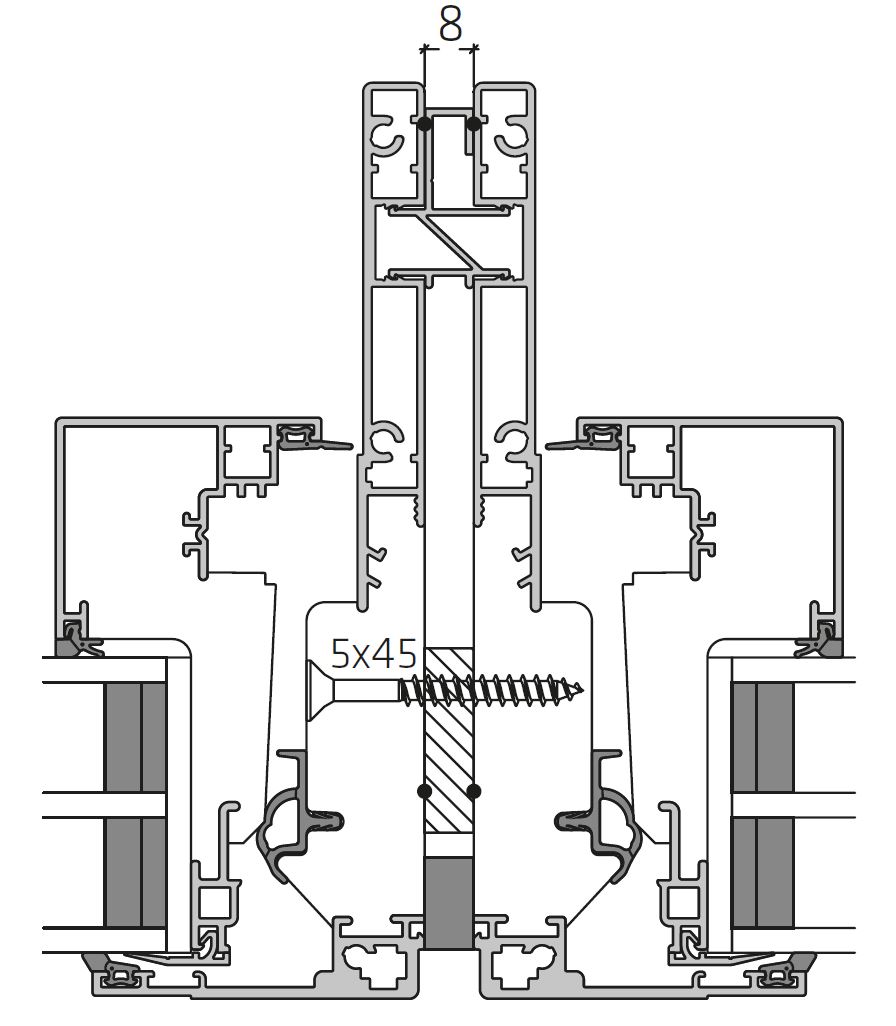
Inward with outward
If an element adjoins an outward opening Futura+ element, affix aluminium cross tongue CBF1613 to the outward opening element using a 4×20 mm screw and clip the inward opening element in the cross tongue.
Screw the elements together in the fitting groove using 5×40 mm wood screws.Apply mastic between the window elements and spacer strip/cross tongue. Seal outside using mastic or compriband.
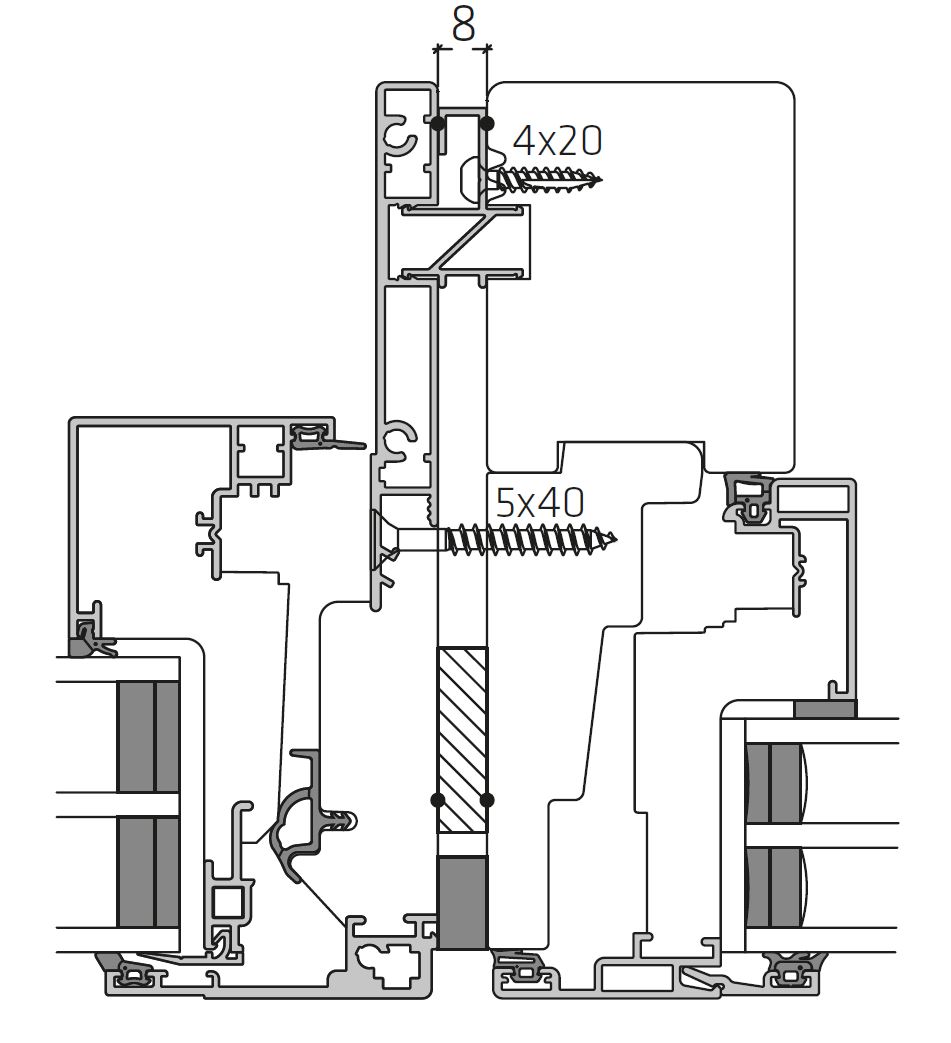
Inward with inward Frame IC door
For elements joined with inward opening Frame IC/Nation IC doors, the coupling piece CBF1613 is first fixed to the door with a 4×20 mm screw. The Futura+i element is then clicked into place. Elements are fixed together with 5×60 mm wood screws through the Idealcore. Alternatively the elements can be joined with 5×75 mm wood screws through the thick part of the door frame.
Mastic is applied between window elements and the coupling piece/spacer. External is finished with mastic or compriband.
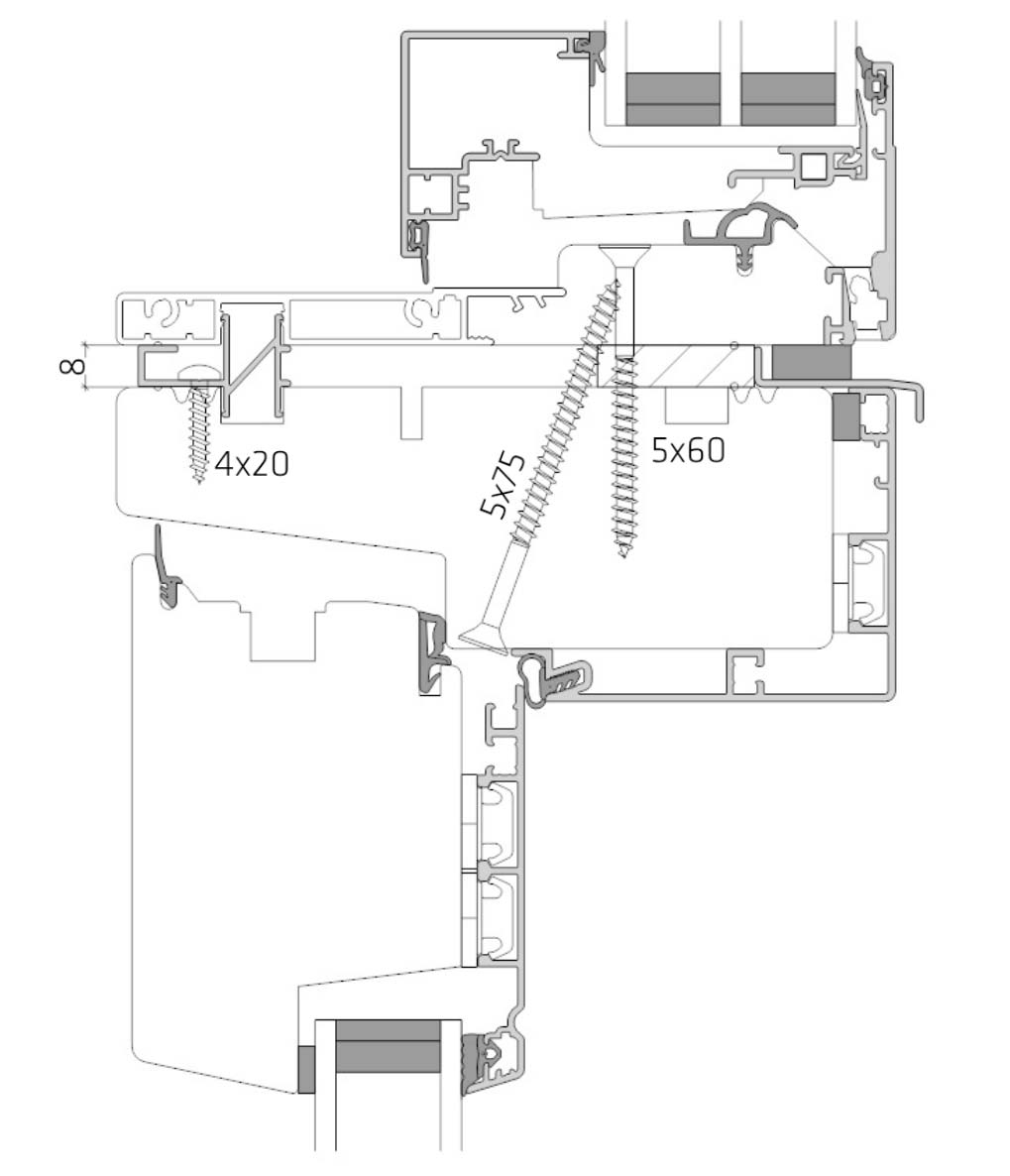
Inward with outward Frame IC door
Adjoining elements should have a spacing of 8 mm. If element are joined with an outward opening Frame IC/Nation IC door they are fixed with a 5×50 mm wood screw in the rebate.
Mastic is applied between window elements and the coupling piece/spacer.
External is finished with mastic or compriband.
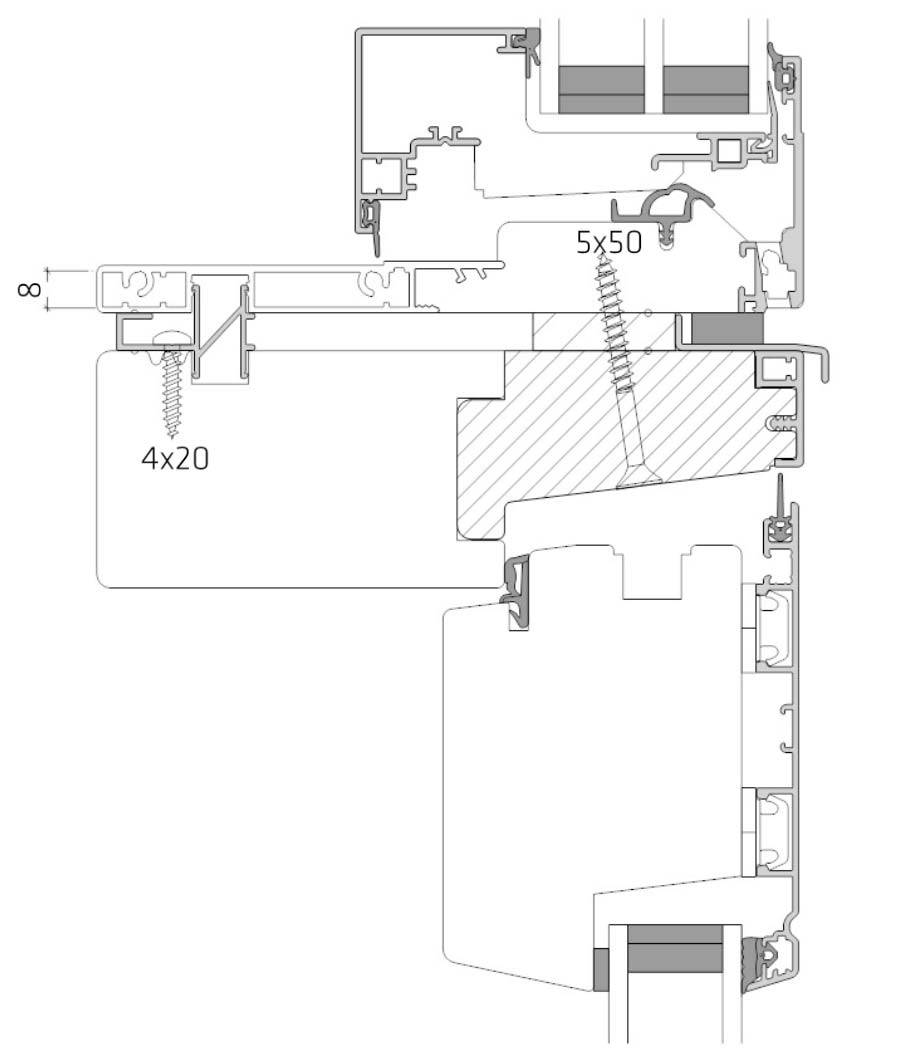
Sealant adhesion
The PUR section of the frame has been prepared for better sealant adhesion in the marked areas.
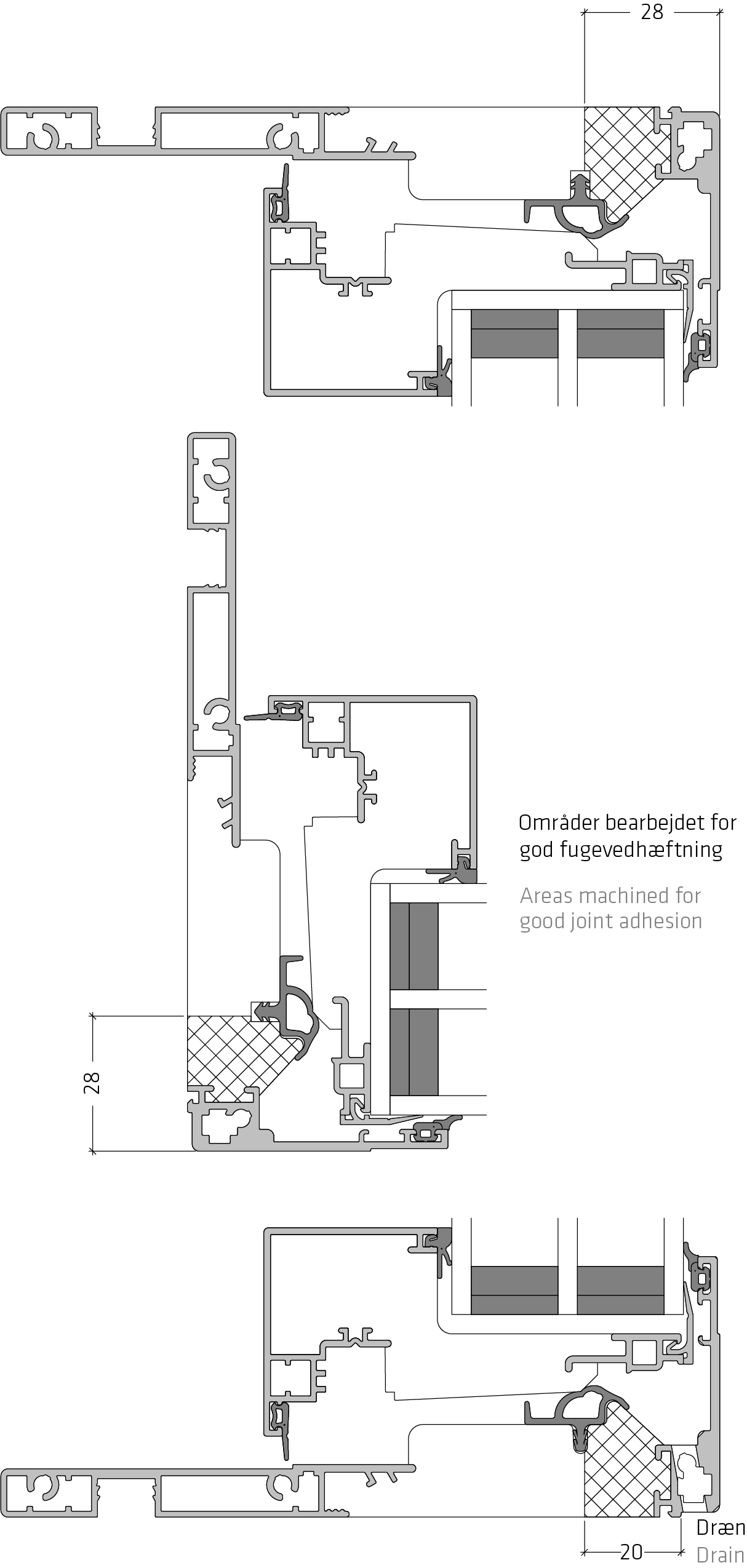
-
After installation
Cleaning and lubrication
After installation all drilling dust is removed and locking points are lubricated. This will ensure long lasting trouble free operation.
Weather seals can be rubbed with a silicone stick.Sash installation
-
Function
Handle operated brake
Movie in the making

-
Adjustment
Height adjustment
The sash rests on a pin at the bottom of the hinged side, allowing vertical adjustment.
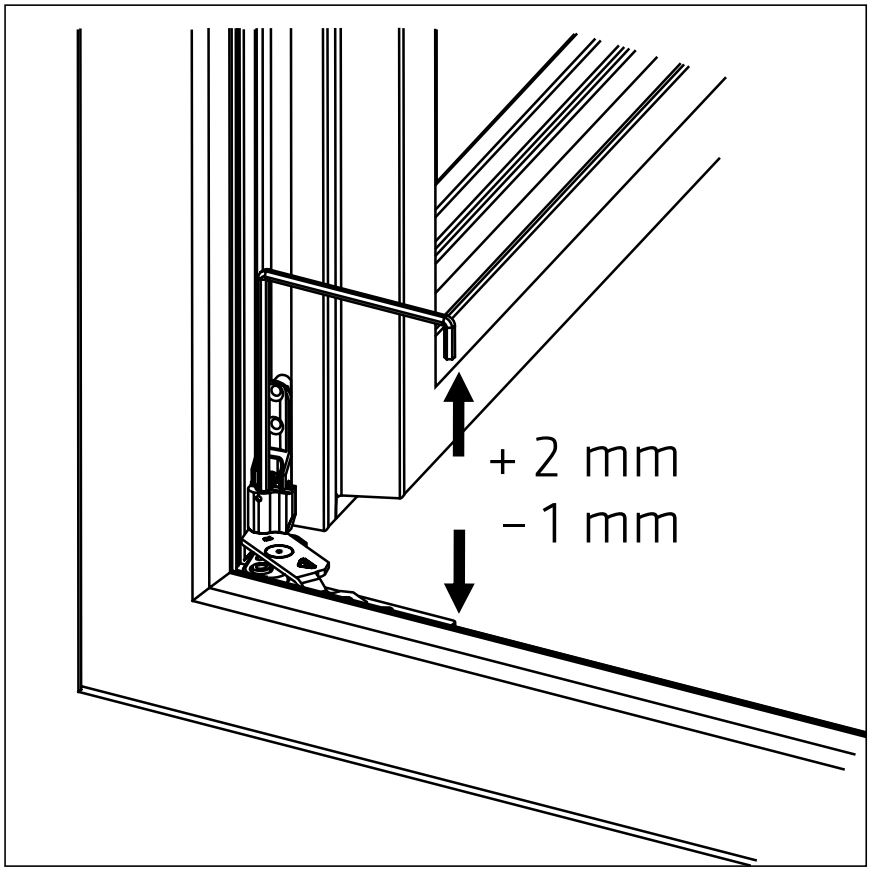
Sideways
The sash rests on a pin at the bottom of the hinged side, allowing horizontal adjustment of the sash. The sash is guided by levers in the frame head,
allowing horizontal adjustment of the sash.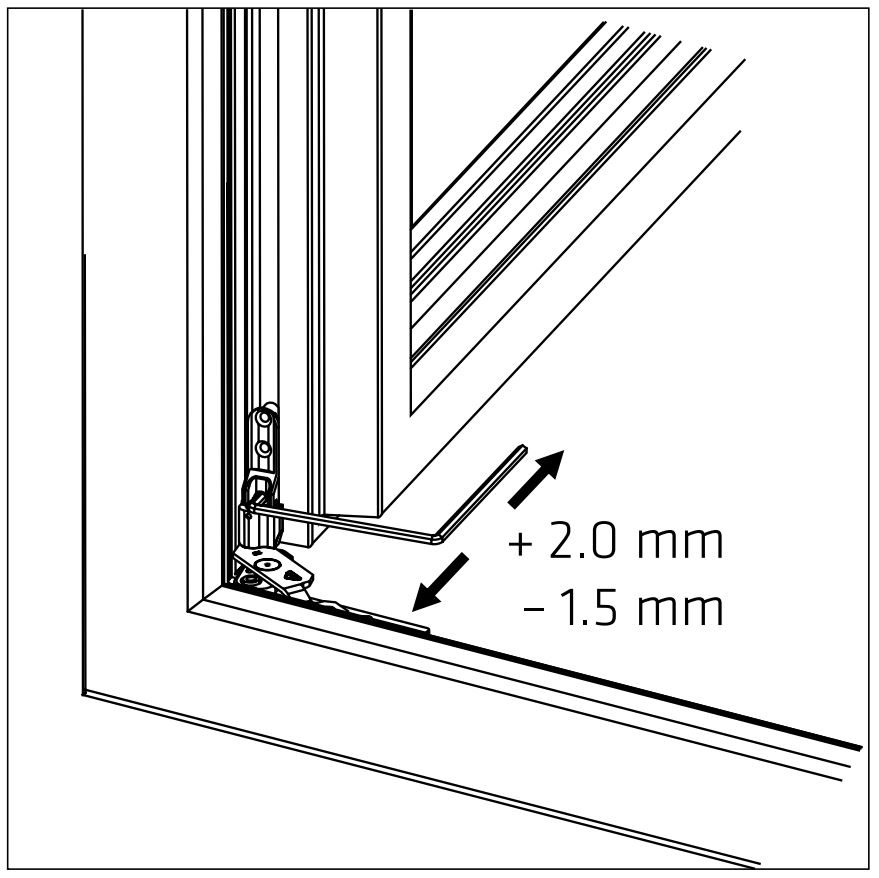
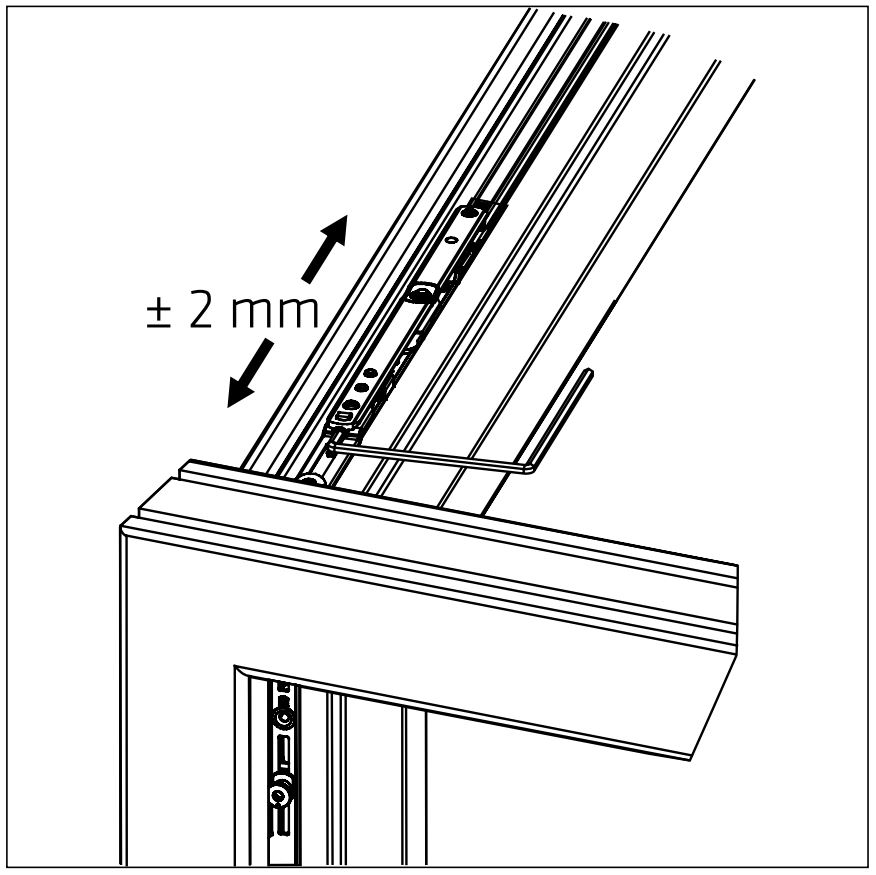
Roller adjustment
The mushroom bolts can be adjusted to maintain the correct pressure on the frame.
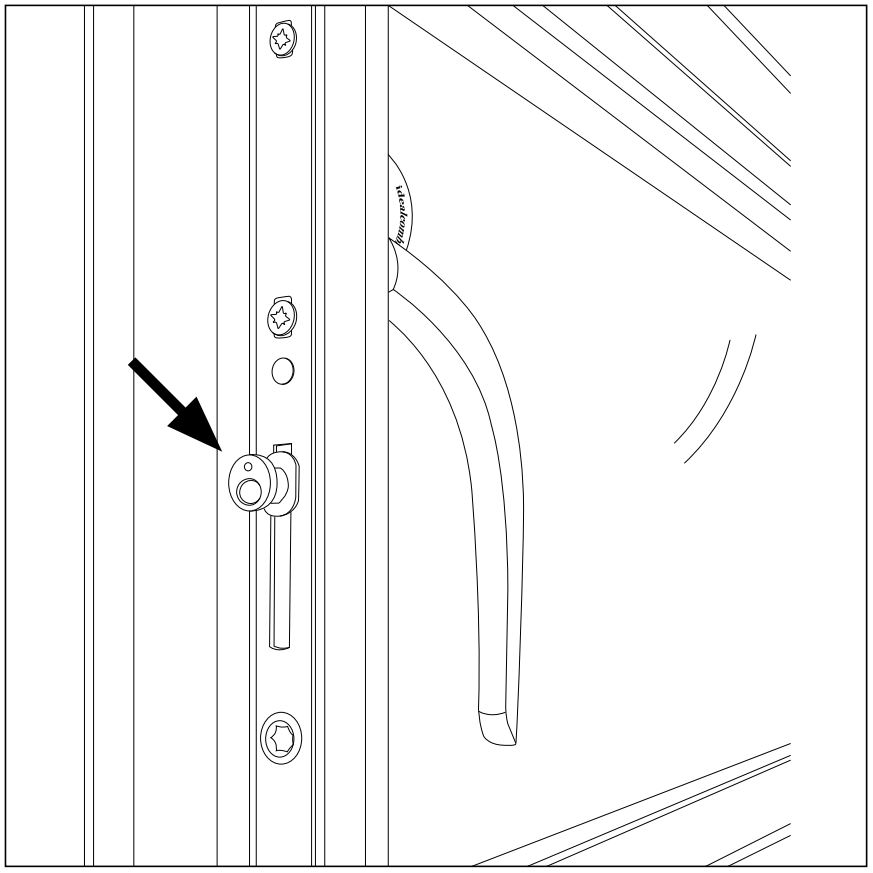
Sash lifter
When closed, the sash is held up by a sash support. The sash support can be adjusted to avoid the sash from dropping.
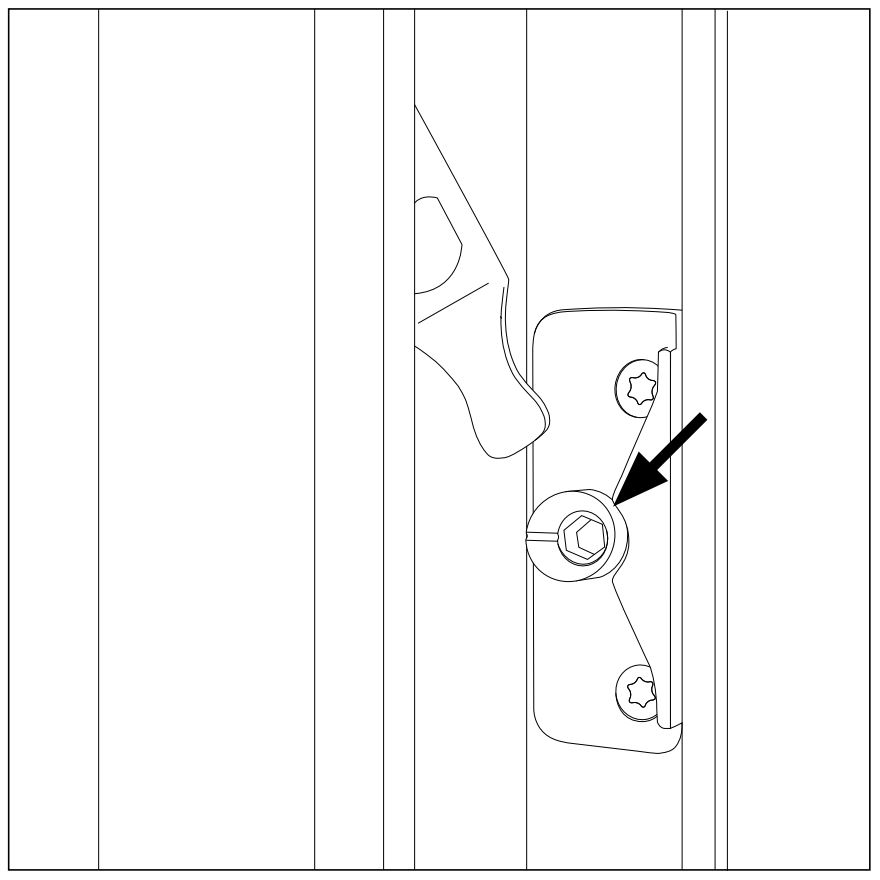
-
Glass replacement
Replacing glass pane
REMEMBER TO ORDER NEW GLAZING BEADS – THE OLD GLAZING BEADS CANNOT BE REUSED!
-
Maintenance, cleaning and lubrication
Aluminium surfaces
General aluminium surface maintenance
The outer aluminium sash and frame surfaces are affected by the surrounding environment such as city and industrial areas with high traffic intensity and air pollution and coastal areas with salty air which soil and affect the surface more than clean country air.
Cleaning should be done on a regular basis and at least twice a year, maybe in connection with window cleaning. Wash sash and frame surfaces in lukewarm water with a neutral cleaning fluid such as car shampoo and wipe surfaces and edges with a cloth.
Powder coated surfaces
The external aluminium profiles are as standard chrome free and surface treated with a polyester powder coating. This treatment offers a very strong and weather-resistant surface requiring only limited maintenance. In practice, this means cleaning it a couple of times a year with a soft brush or cloth and lukewarm water with a neutral cleaning fluid such as car shampoo.
Minor damage to the surface treatment will not affect the element’s durability since a natural oxide film quickly forms on exposed aluminium, preventing corrosion and white rust attacks.
However, for cosmetic reasons it may be desirable to repair such damage and Idealcombi’s Technical Department would be happy to provide advice and guidance. Call us on 01582 860 940.
Anodised aluminium surfaces
The outer aluminium covering on our products in timber|aluminium can alternatively be supplied with anodic treatment. Once the aluprofiles have been chemically prepared and cleaned thoroughly, they undergo an electrolytic process. Direct current is applied to the profiles which become anodised, thus turning the surface metal into oxide. This process continues until the desired film thickness has been achieved.
An anodised surface treatment provides excellent corrosion resistance in most environments while keeping the surface very smooth and dirt repellent. On top of that it has the ability to preserve what we call a “new” appearance.
Anodised alu-profiles are almost maintenance-free provided that the surface is cleaned a couple of times a year with a soft brush or cloth and lukewarm water with a neutral cleaning fluid such as car shampoo.
Ironmongery
General ironmongery maintenance
It is important to lubricate and maintain all ironmongery to ensure easy operation and function of Idealcombi’s windows and doors, this is also a requirement to maintain the product guarantee.
For lubrication, use an acid-free lubricant followed by an acid-free spray grease. Lubrication can be made with an oil can, a syringe or a spray can with a thin pipe. For further advice on lubrication, please call Idealcombi’s Service Department on tel. 01582 860 940.
Lubrication and maintenance frequency depend on the use and the effect weather conditions, pollution, etc. have on the ironmongery.
We know from experience that ironmongery used in for instance city and industrial areas, areas with high traffic intensity and coastal areas with salty air should be lubricated and maintained more often than ironmongery in a less harsh environment.
Generally, all moveable parts on hinges and closing/locking ironmongery should be lubricated as required, however, at least once a year.
Hinges
Hinges should be lubricated in all joints during repeated activation, so that the lubricant reaches the movable arms.
The joints should be lubricated on the outside and in the crack between the arms. Use an easily penetrating acid-free oil followed by a long-lasting acid-free grease in spray form.Hinges with a sliding track
Hinges should be lubricated in all joints during repeated activation, so that the lubricant reaches the movable arms.
The joints should be lubricated on the outside and in the crack between the arms.Sliding surfaces, hinge sliders and sliding blocks should be maintained in a clean state to facilitate sliding.
IMPORTENT!
The sliding surfaces in the sliding rails are lubricated with Berner PTFE oil or equivalent along the entire length the rails.Espagnolettes
Should be lubricated in all moving parts, lock boxes and by bolts and keeps while activating the mechanism continuously, to ensure the lubricant penetrates in between all moving parts.
Friction brake
Should not normally be lubricated. The tracks should always be kept clean.
Rubber seals
General rubber seal maintenance
During the annual maintenance service, cleaning and lubricating ironmongery, weatherstrips and glazing gaskets should be inspected.
Weather strips
Our weatherstrips are made from EPDM rubbers and several of them in a combination with a solid foot and a soft cellular sealing surface.
The weatherstrips do not require any special maintenance but should be kept clean and free of dirt. This is done by wiping them off once a year with lukewarm water and a neutral cleaning fluid using a cloth. We recommend brushing the weatherstrips with a silicone stick to minimize friction during operation.
Also check that the weather strips are positioned and secured correctly and that they have maintained their sealing function.All weatherstrips are loosely fitted in a perimeter groove making them easy to remove and install on most element types if they are damaged and need replacement – or in connection with surface treatment maintenance.
Never paint weatherstrips or brush them with wood preservatives/oils.Glazing gasket
Glazing gaskets are made of EPDM/cell rubbers and doe not require any special maintenance but should be kept clean and free of dirt. This is done by wiping them off once a year with lukewarm water and a neutral cleaning fluid using a cloth.
-
Accessories
Locking cylinder
-